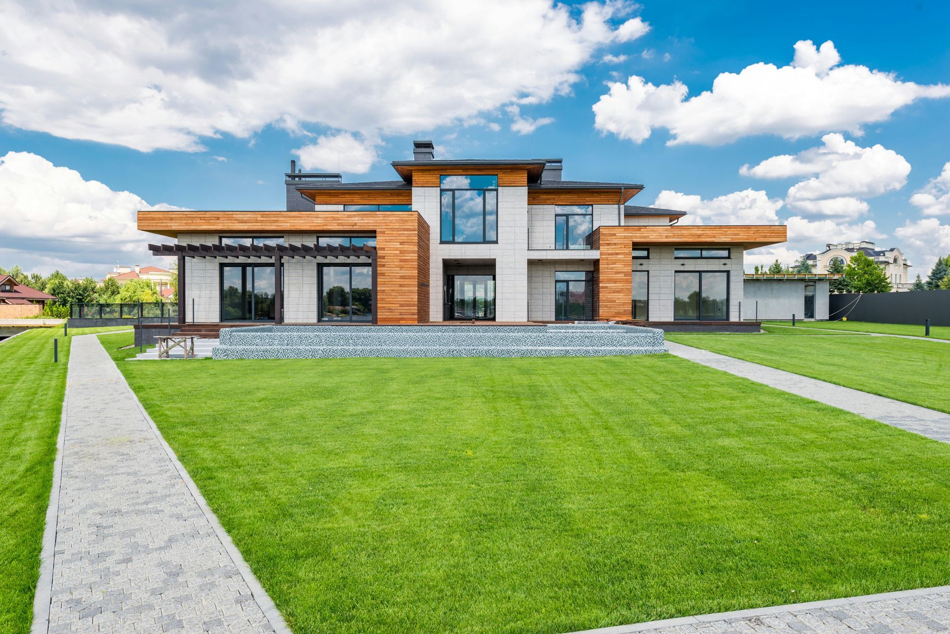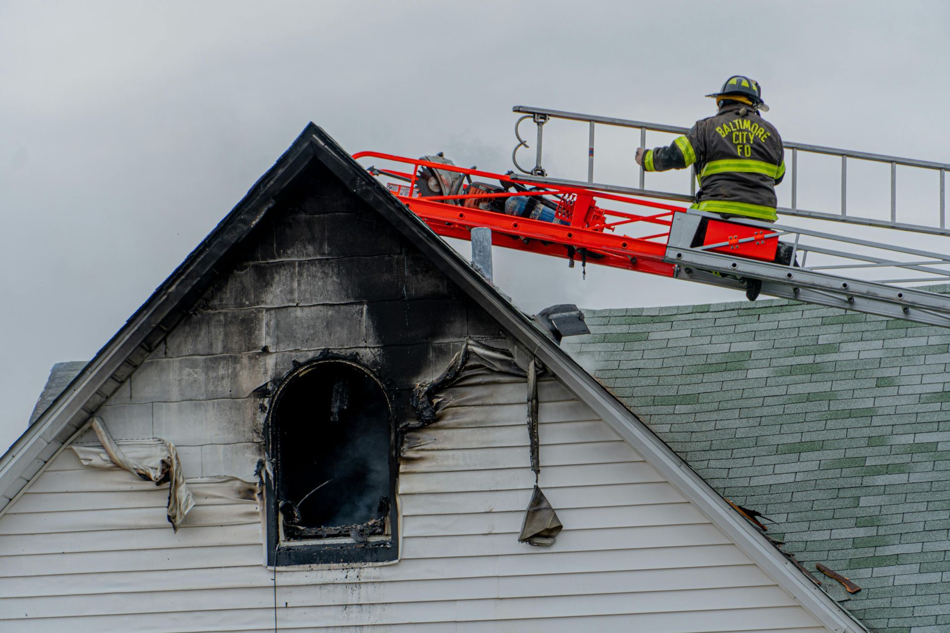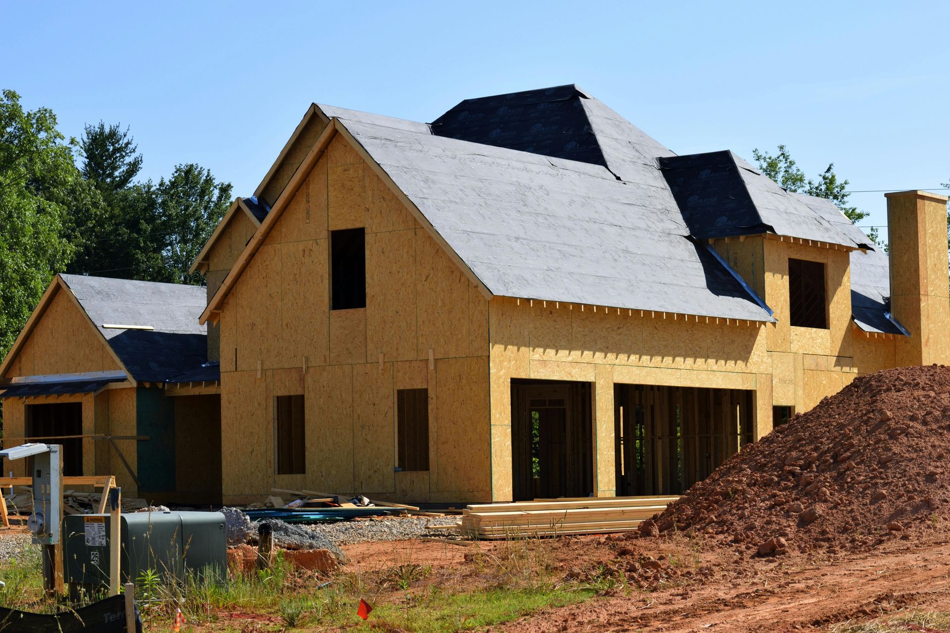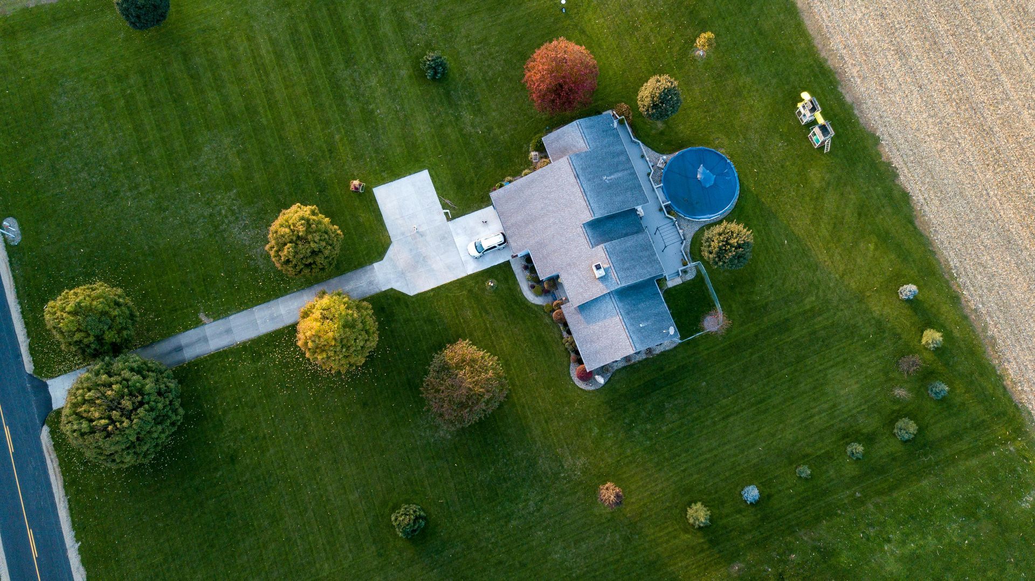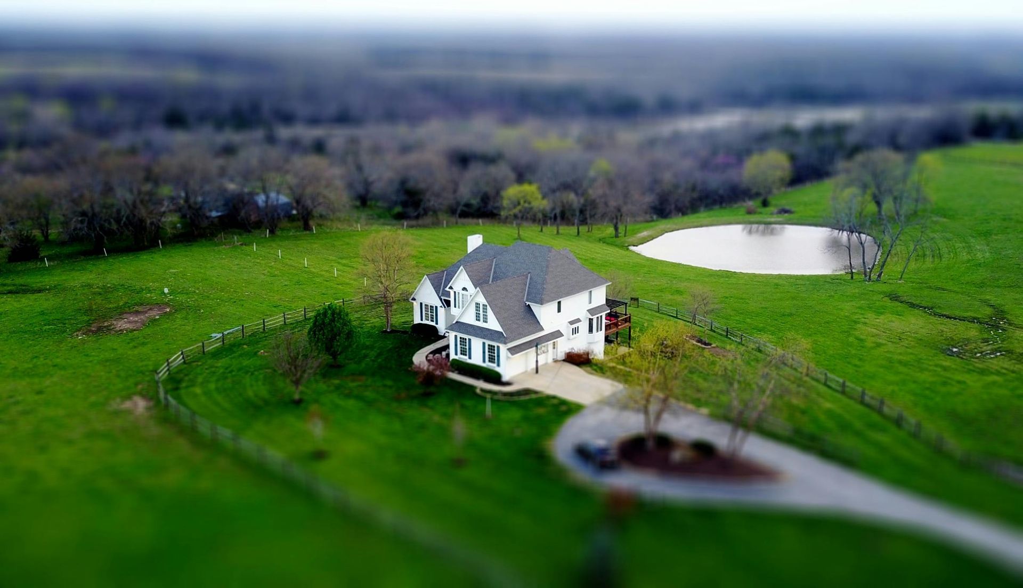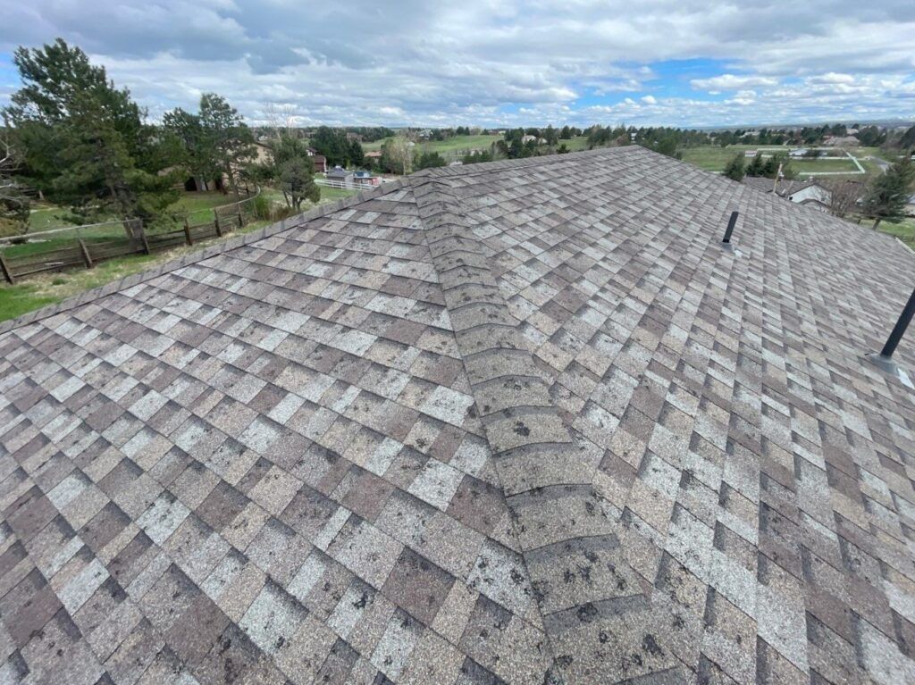The Pre-Construction Process for Medical Office Spaces
Medical Office Pre-Construction Planning
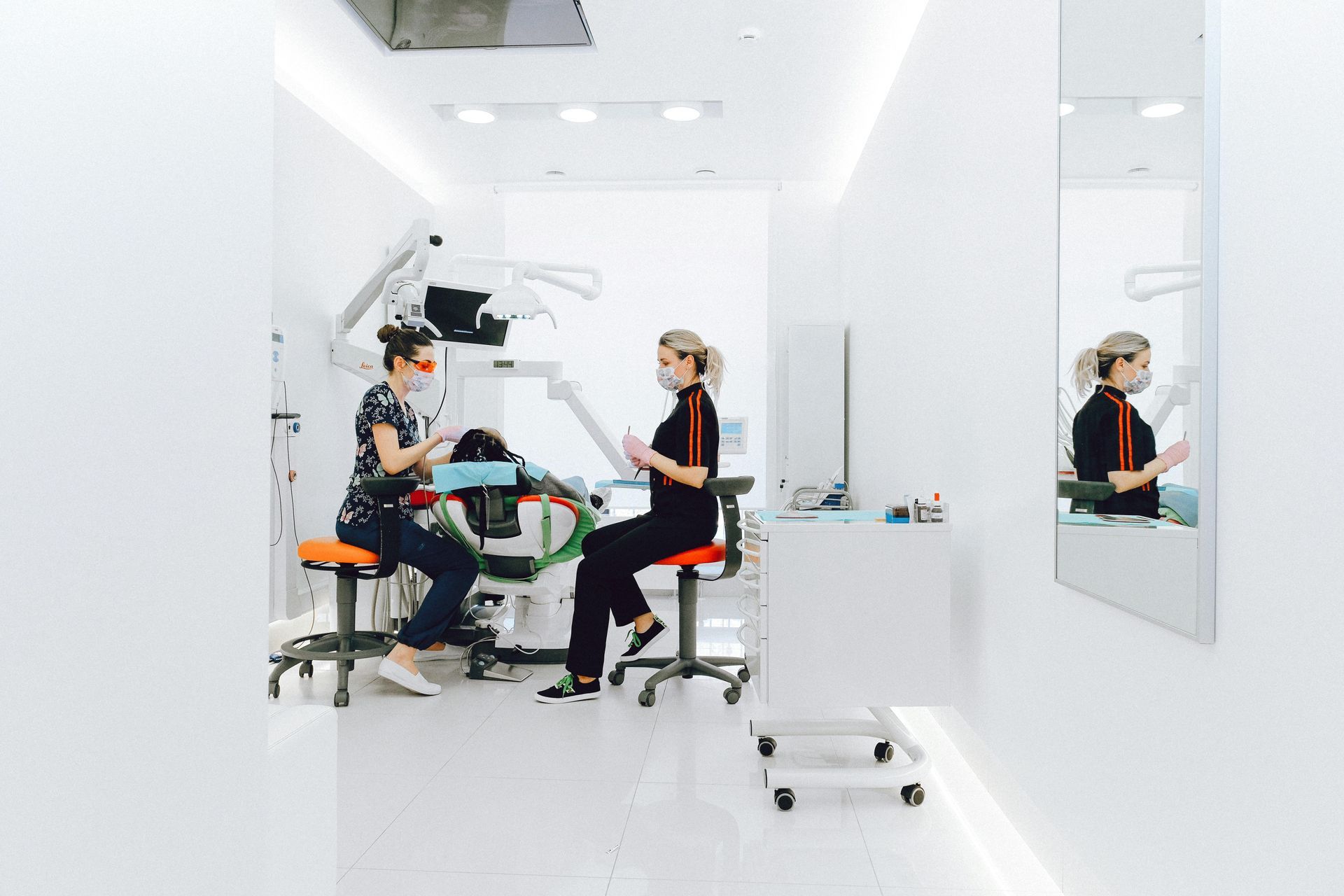
Creating a medical office—whether for a doctor, dentist, or optometrist—involves a comprehensive planning and preparation phase before construction begins. This pre-construction process is crucial for ensuring that the project runs smoothly, stays on budget, and meets all functional and regulatory requirements.
At Specialty Contractors Inc., we specialize in designing and constructing medical office spaces across North Texas, including Dallas, Fort Worth, Plano, Frisco, and McKinney. Our expertise ensures that healthcare professionals receive tailored solutions that support both operational efficiency and patient satisfaction.
In this guide, we’ll walk through the key steps of the pre-construction process for a medical office space, covering site selection, design considerations, permitting, budgeting, and scheduling.
Step 1: Understanding the Vision and Needs of the Practice
Before construction starts, it’s essential to determine the specific needs and vision for the medical office. Every practice has unique requirements, and our job as general contractors is to tailor the space to meet those needs effectively.
Key Considerations:
- Type of Medical Practice: The layout and space allocation will vary between a physician’s office, a dental clinic, and an optometry practice.
- Number of Patients and Staff: Understanding patient volume and staffing levels helps in designing efficient workflows.
- Technology and Equipment Needs: Medical offices require specialized infrastructure for diagnostic tools, sterilization equipment, and digital record systems.
- Future Growth Considerations: Planning for potential expansion ensures long-term viability without requiring major structural changes.
Step 2: Site Selection and Feasibility Assessment
Selecting the right location is a critical step in the pre-construction phase. Medical offices must be in highly accessible areas, ideally near residential communities or commercial hubs where patient demand is high.
Factors to Consider When Choosing a Site:
- Visibility and Accessibility: A location that is easy to find and has sufficient parking enhances the patient experience.
- Zoning Regulations: Certain areas may have restrictions on medical facilities. Our team ensures that the selected site complies with local zoning laws.
- Infrastructure Availability: We assess water, electrical, and HVAC systems to determine if upgrades are needed before construction.
- Competitive Landscape: Analyzing nearby healthcare providers helps in choosing a location with high patient potential.
Step 3: Design and Space Planning
Once a location is finalized, the next step is designing the office layout to optimize both workflow efficiency and patient experience.
Key Design Elements:
- Reception and Waiting Areas: A welcoming, comfortable space with ample seating and natural lighting to improve patient satisfaction.
- Exam and Treatment Rooms: Ergonomic designs that ensure privacy, accessibility, and smooth workflow for healthcare providers.
- Sterilization and Storage Areas: For dental and medical offices, dedicated sterilization stations are essential for hygiene and efficiency.
- Compliance with ADA and OSHA Standards: Ensuring the design meets accessibility and safety regulations.
- Retail Display Areas (for Optometry Clinics): If applicable, integrating retail-friendly spaces for eyewear displays.
Step 4: Budgeting and Cost Estimation
A well-defined budget ensures that the project remains financially viable and prevents unexpected costs from derailing progress.
Components of a Medical Office Construction Budget:
- Site Development Costs: Land acquisition, zoning approvals, and site preparation.
- Construction Costs: Labor, materials, and structural development.
- Technology and Equipment Costs: Installation of medical equipment, IT infrastructure, and security systems.
- Interior Design and Furnishings: Seating, fixtures, cabinetry, and lighting.
- Contingency Planning: Setting aside additional funds (typically 10-15%) for unforeseen costs.
Our team at Specialty Contractors Inc. works with medical professionals to create a detailed budget breakdown and offers cost-saving strategies while maintaining high-quality standards.
Step 5: Obtaining Permits and Regulatory Approvals
Medical offices are subject to stringent regulatory requirements, and acquiring the necessary permits is a crucial step before breaking ground.
Required Approvals May Include:
- Zoning and Land Use Permits (Ensures the site is approved for medical use.)
- Building Permits (Authorizes structural construction and renovations.)
- Health and Safety Compliance (Ensures adherence to fire, electrical, and plumbing codes.)
- Environmental Permits (If applicable, for waste management or hazardous materials.)
- ADA Compliance Review (Guarantees accessibility for disabled individuals.)
Our team handles the permit application process, ensuring compliance with North Texas building codes to avoid delays.
Step 6: Construction Scheduling and Timeline Planning
Creating a realistic construction timeline helps ensure that the project stays on track and meets operational deadlines.
Typical Construction Timeline for Medical Offices:
- 1-2 Months: Planning and Design Finalization
- 1 Month: Permitting and Approvals
- 3-6 Months: Construction Phase (Depending on project complexity)
- 1-2 Months: Interior Finishing, Inspections, and Equipment Installation
We create a detailed project timeline that factors in potential setbacks (such as permit delays or supply chain issues) and implements strategies to keep the project on schedule.
Step 7: Pre-Construction Final Walkthrough and Preparation
Before construction begins, we conduct a final review with the client to ensure all elements align with their vision and goals. This includes:
- Reviewing Final Blueprints and Design Plans
- Confirming Budgets and Cost Allocations
- Setting Up a Communication Plan for Regular Updates
- Ensuring All Permits Are Secured
- Scheduling Key Milestones for Inspections
Why Choose Specialty Contractors Inc. for Your Medical Office Build?
With over 40 years of experience in the Dallas-Fort Worth metroplex, we understand the unique challenges of building medical offices. Our team provides:
- Expert Design-Build Services: A streamlined approach where we handle both design and construction under one contract.
- Local Regulatory Knowledge: Expertise in navigating North Texas zoning, permitting, and compliance requirements.
- Custom Solutions: Every medical office is unique, and we tailor our approach to fit each practice’s needs.
- On-Time, On-Budget Delivery: We prioritize efficiency and transparency, ensuring that your project meets its deadline without unexpected costs.
Ready to Build Your Medical Office?
Starting a new medical office or renovating an existing space is a significant investment. By partnering with
Specialty Contractors Inc., you can ensure a seamless, efficient, and stress-free process from concept to completion.
If you're planning to establish a doctor's office, dental practice, or optometry clinic in North Texas, we’re here to help. Contact us today for a consultation and let’s bring your vision to life!
Call Specialty Contractors Inc. at 214-892-8589 or visit www.callspecialty.com to get started!
