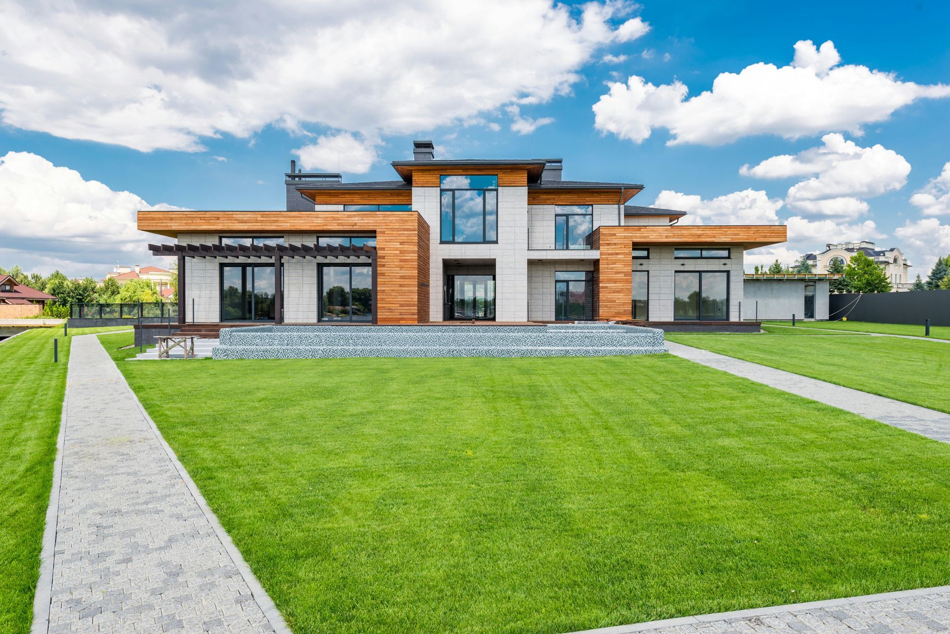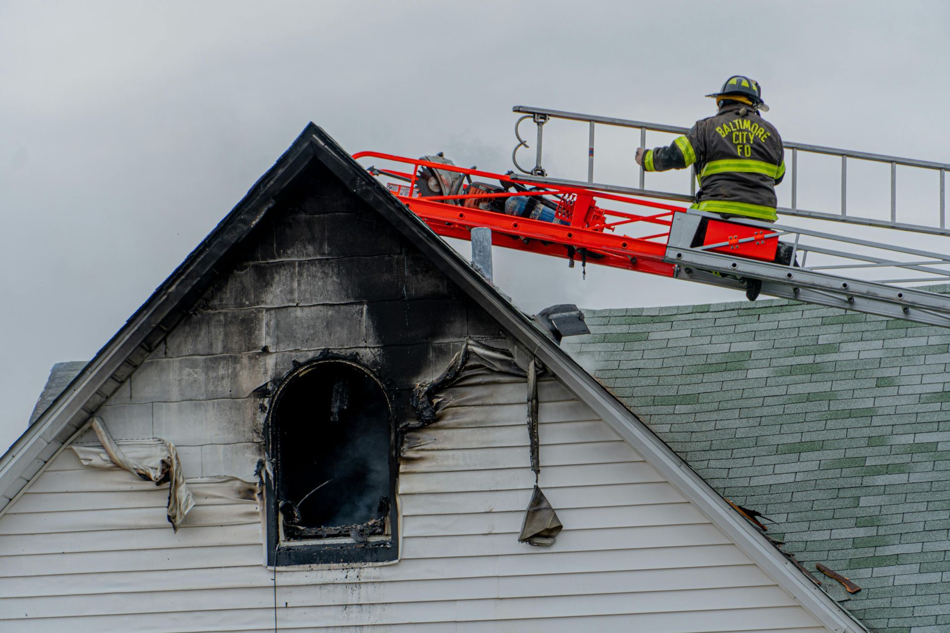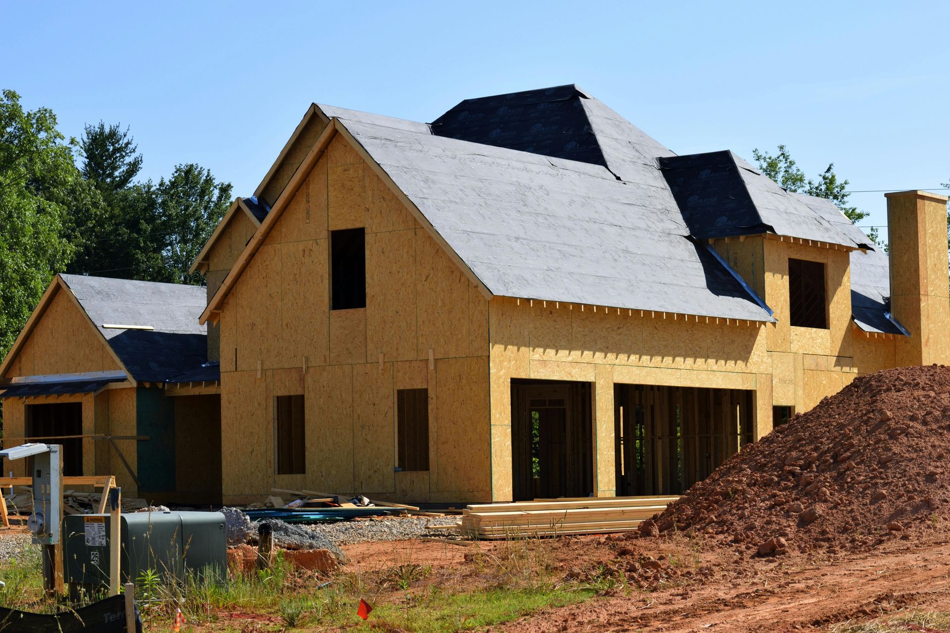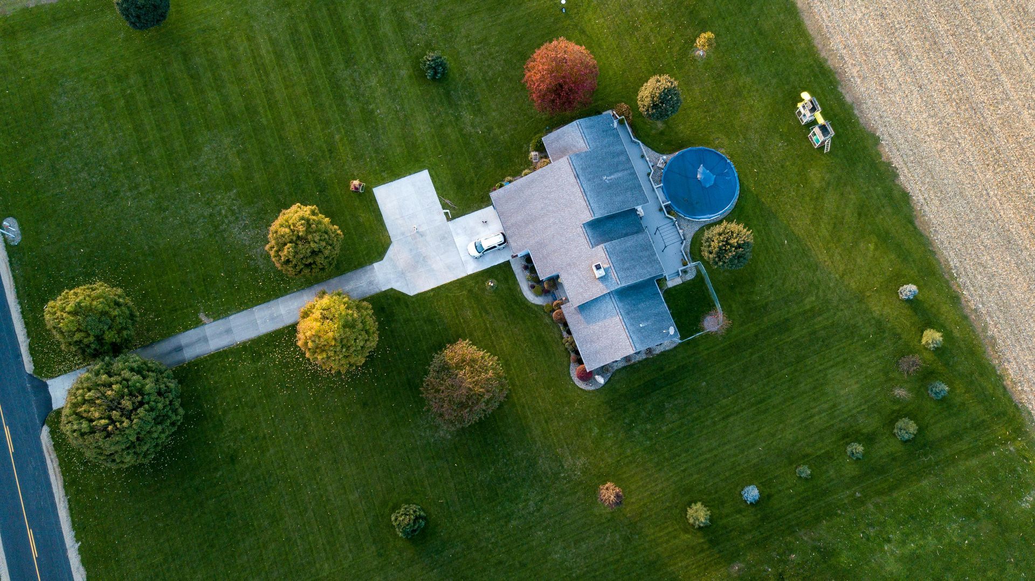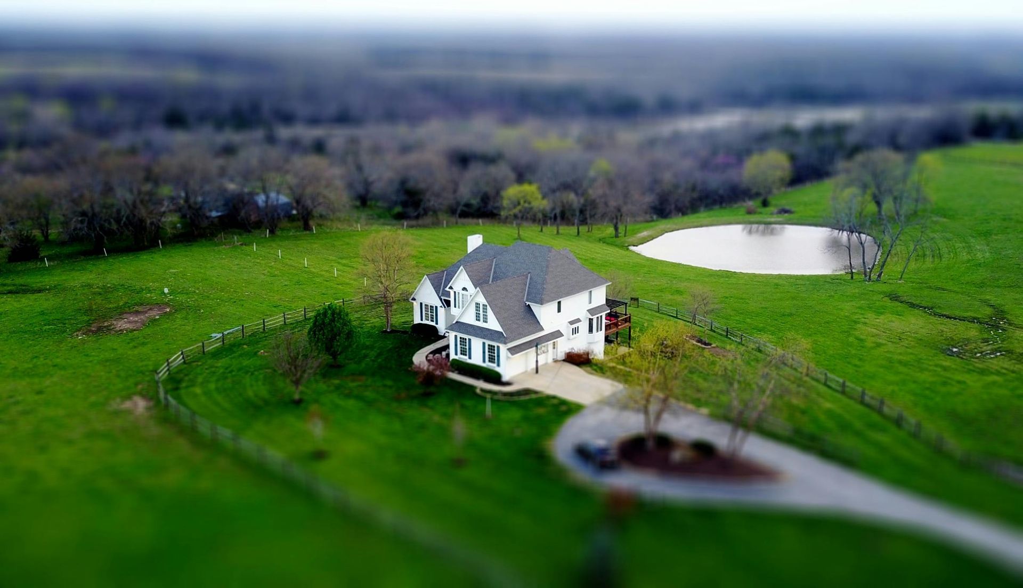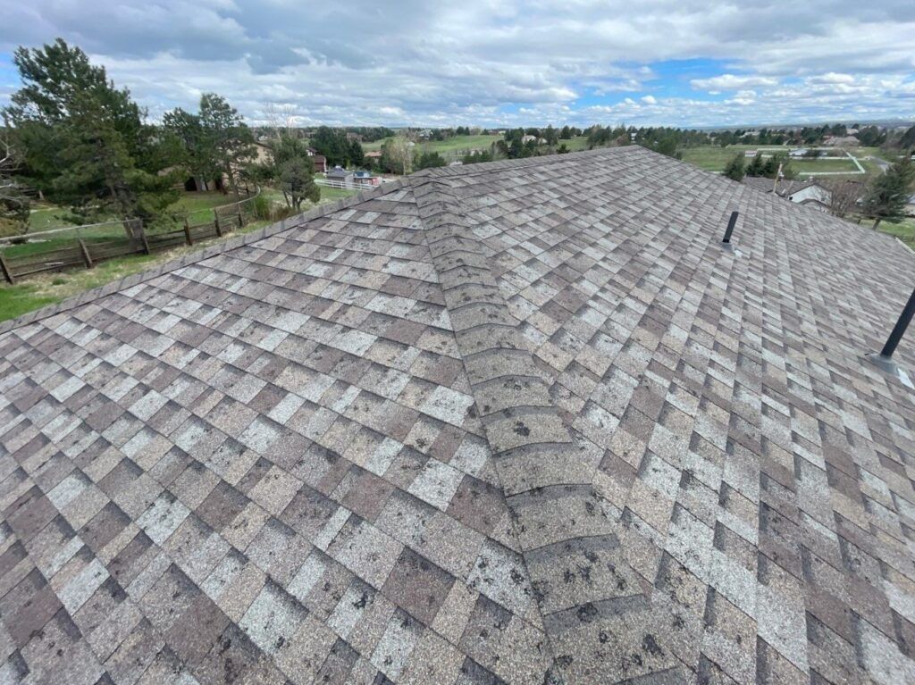Understanding the Unique Needs of Medical Practices
Comprehending the Distinct Requirements of Medical Practices.

Medical offices are more than just workplaces; they are spaces where patient care and comfort are paramount. Each specialty—whether medical, dental, or optometry—has distinct requirements that influence design and construction.
Doctors' Offices
Physicians' offices must balance functionality with a welcoming atmosphere. Key considerations include:
- Efficient Workflow: Designing layouts that facilitate smooth patient flow from waiting areas to examination rooms.
- Privacy: Ensuring patient confidentiality through soundproofing and strategic room placement.
- Accessibility: Complying with ADA standards to accommodate all patients.
Dental Offices
Dental practices require specialized design elements to support both patient care and staff efficiency:
- Sterilization Zones: Dedicated areas for instrument sterilization to maintain hygiene standards.
- Patient Comfort: Incorporating soothing colors and comfortable furnishings to alleviate patient anxiety.
- Advanced Equipment Accommodation: Ensuring spaces are equipped to handle dental technologies and equipment.
Optometry Offices
Optometry clinics blend retail and clinical spaces, necessitating a unique approach:
- Retail Display Areas: Attractive, well-lit spaces to showcase eyewear products.
- Efficient Exam Rooms: Designing exam rooms that maximize space while accommodating necessary diagnostic equipment.
- Patient Flow: Creating a logical flow from reception to examination to product selection.
Enhancing Patient Experience Through Thoughtful Design
A well-designed medical office can significantly improve patient satisfaction. By focusing on comfort, accessibility, and aesthetics, practices can create environments that put patients at ease.
Comfort and Aesthetics
Incorporating elements such as natural lighting, calming color schemes, and comfortable seating can reduce patient anxiety. Studies have shown that a welcoming environment can enhance patient perceptions of care quality.
Accessibility
Ensuring that facilities are accessible to all patients is not only a legal requirement but also a moral imperative. This includes:
- ADA-Compliant Entrances and Exits: Providing ramps and automatic doors.
- Accessible Restrooms: Designing restrooms that accommodate patients with disabilities.
- Clear Signage: Using easy-to-read signs to guide patients through the facility.
The Specialty Contractors Inc. Advantage
With over 40 years of experience serving the Dallas/Fort Worth area, Specialty Contractors Inc. has established itself as a trusted partner in medical office construction. Our comprehensive services and commitment to excellence set us apart.
Comprehensive Services
We offer a wide range of services tailored to meet the specific needs of medical practices:
- Design-Build: Our integrated approach ensures seamless communication and execution from concept to completion.
- Remodeling: Updating existing spaces to meet modern standards and improve functionality.
- Tenant Finish-Outs: Customizing leased spaces to align with your practice's requirements.
Commitment to Quality
Our team is dedicated to delivering projects on time and within budget, without compromising on quality. We use the latest building technologies and materials to ensure durability and sustainability.
Local Expertise
As a locally owned and operated company, we understand the unique needs of North Texas medical practices. Our familiarity with local regulations and building codes ensures a smooth construction process.
Case Studies: Transforming Medical Spaces in North Texas
Our portfolio showcases a variety of successful projects that highlight our expertise in medical office construction.
Modernizing a Dental Practice in Dallas
We partnered with a leading dental practice in Dallas to renovate their outdated office. The project involved:
- Redesigning the Reception Area: Creating a more welcoming space with modern furnishings and décor.
- Upgrading Treatment Rooms: Installing state-of-the-art equipment and improving lighting.
- Enhancing Sterilization Areas: Implementing efficient layouts to streamline workflows.
The result was a contemporary, patient-friendly environment that boosted both patient satisfaction and staff efficiency.
Building a New Optometry Clinic in Fort Worth
A growing optometry practice in Fort Worth enlisted our services to design and construct a new clinic. Key features included:
- Spacious Retail Area: A well-lit space for displaying eyewear products.
- Efficient Exam Rooms: Rooms equipped with the latest diagnostic tools and designed for optimal patient flow.
- Comfortable Waiting Area: A welcoming space with comfortable seating and informative displays.
The new clinic has been well-received by patients and has contributed to the practice's growth.
Partnering with Specialty Contractors Inc.
Choosing the right contractor is crucial for the success of your medical practice. At Specialty Contractors Inc., we prioritize your vision and work collaboratively to bring it to life.
Personalized Approach
We understand that each practice is unique. Our team takes the time to understand your specific needs and preferences, ensuring that the final result aligns with your goals.
Transparent Communication
Throughout the project, we maintain open lines of communication, providing regular updates and addressing any concerns promptly.
