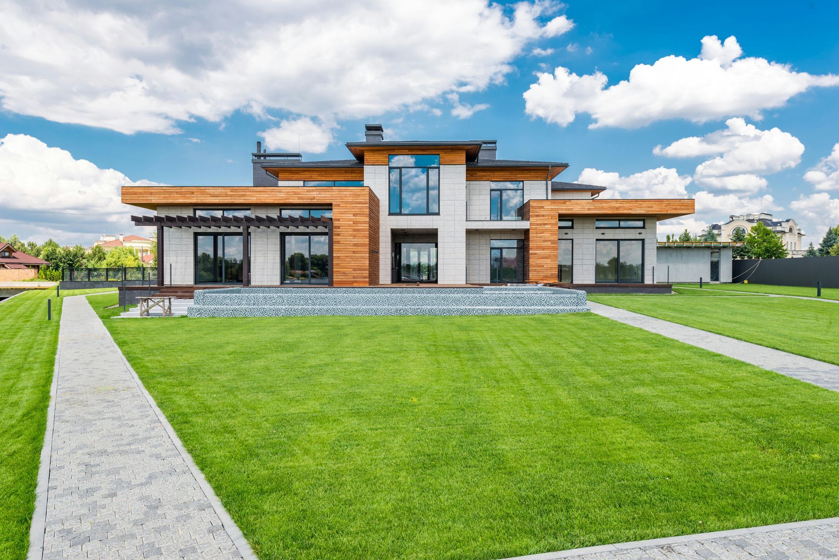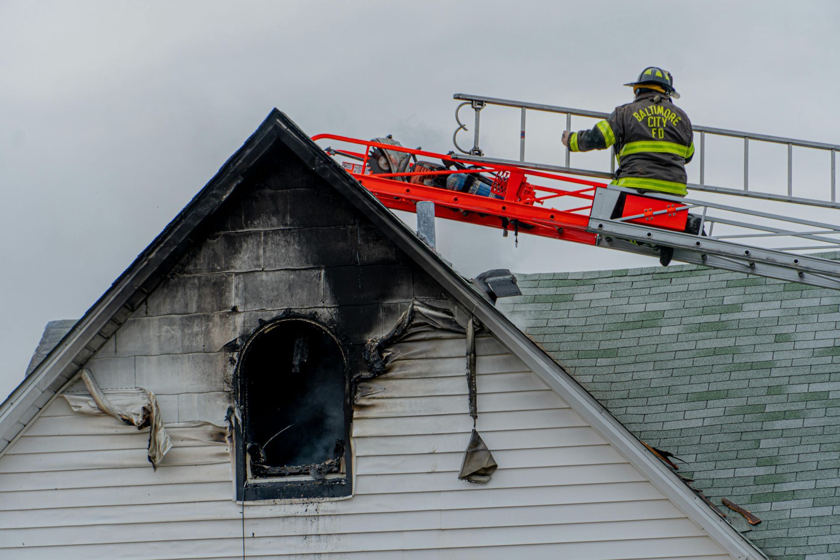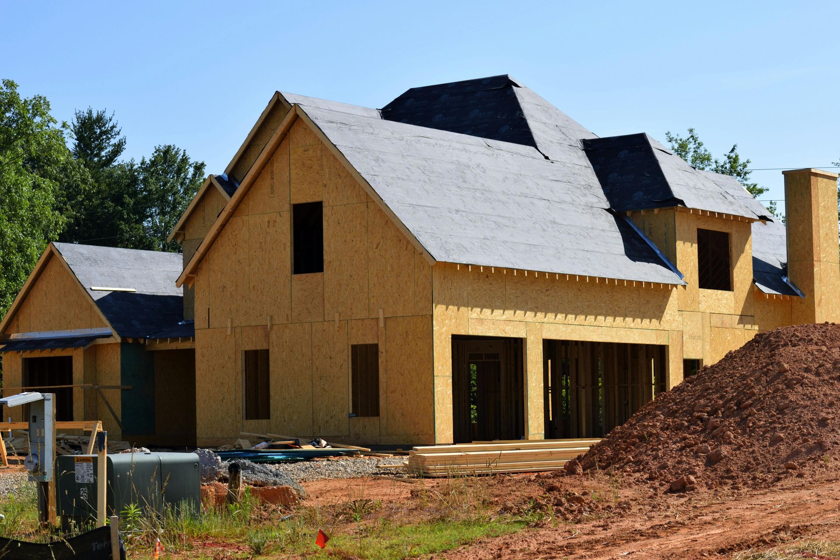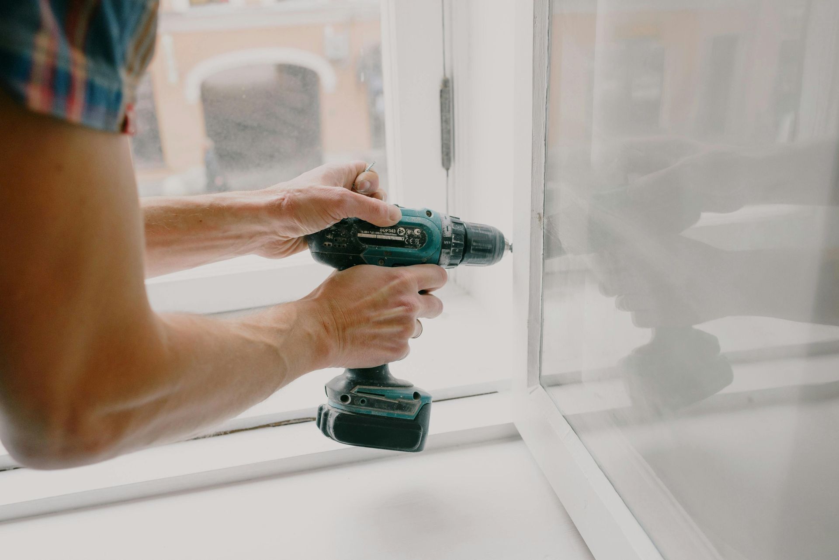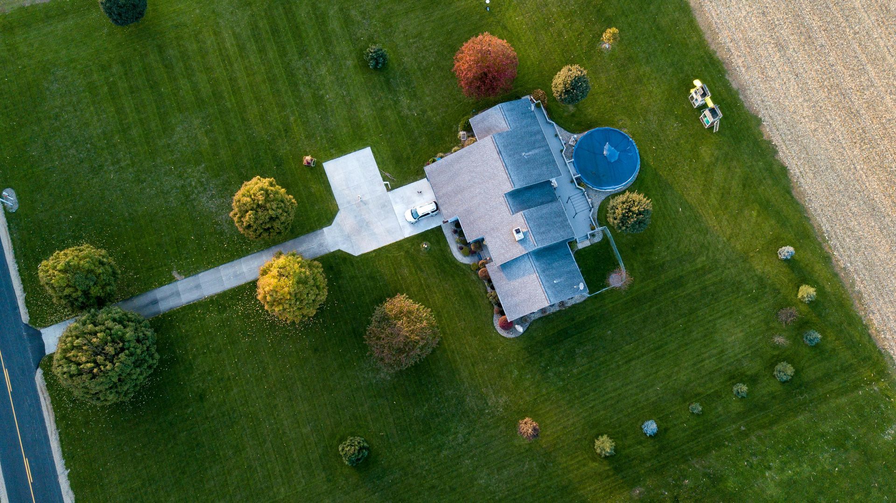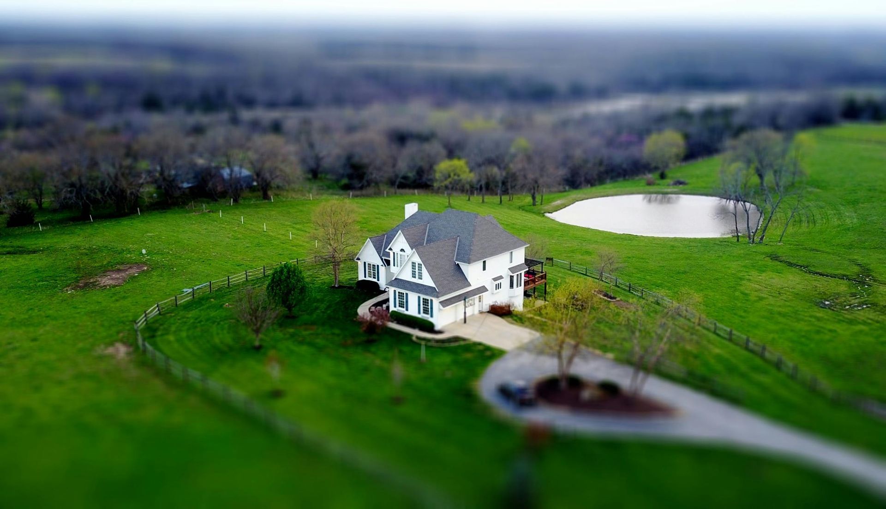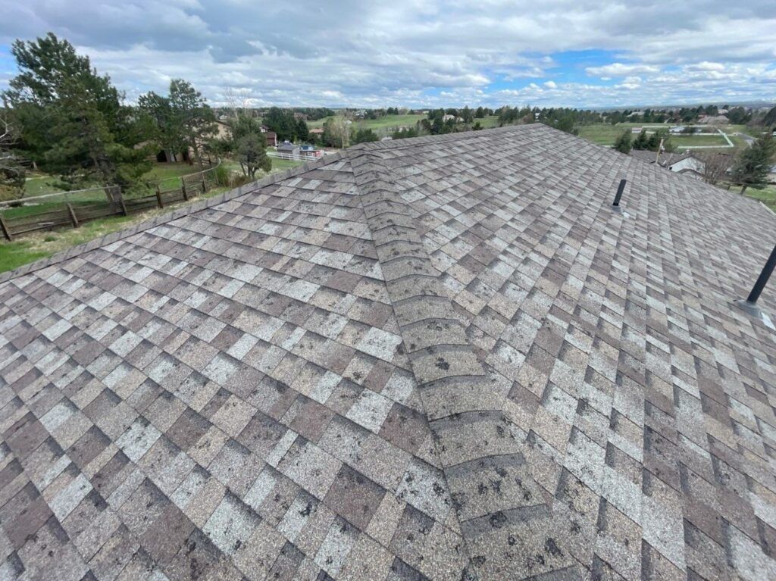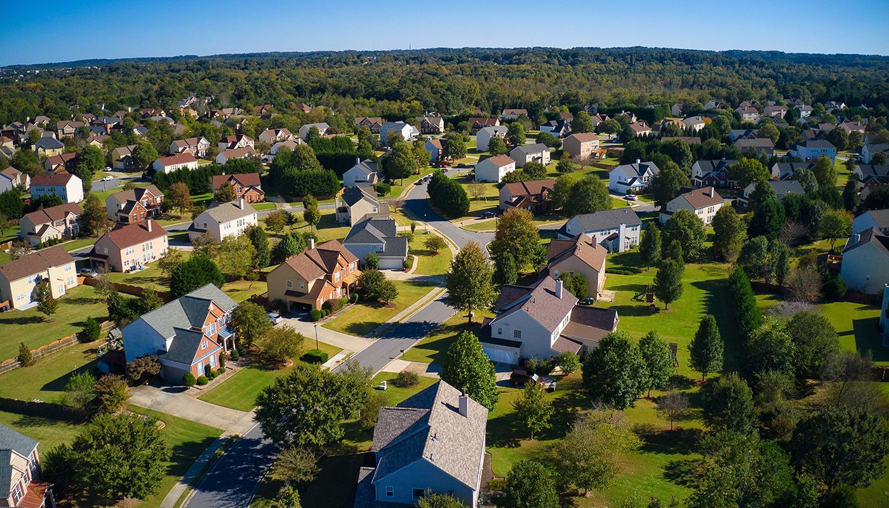The Ultimate Guide to Tenant Finish-Outs: How to Transform Your Boring Box into a Business Wonderland
The Definitive Guide to Tenant Finish-Outs: Elevate Your Dull Space into a Business Paradise.
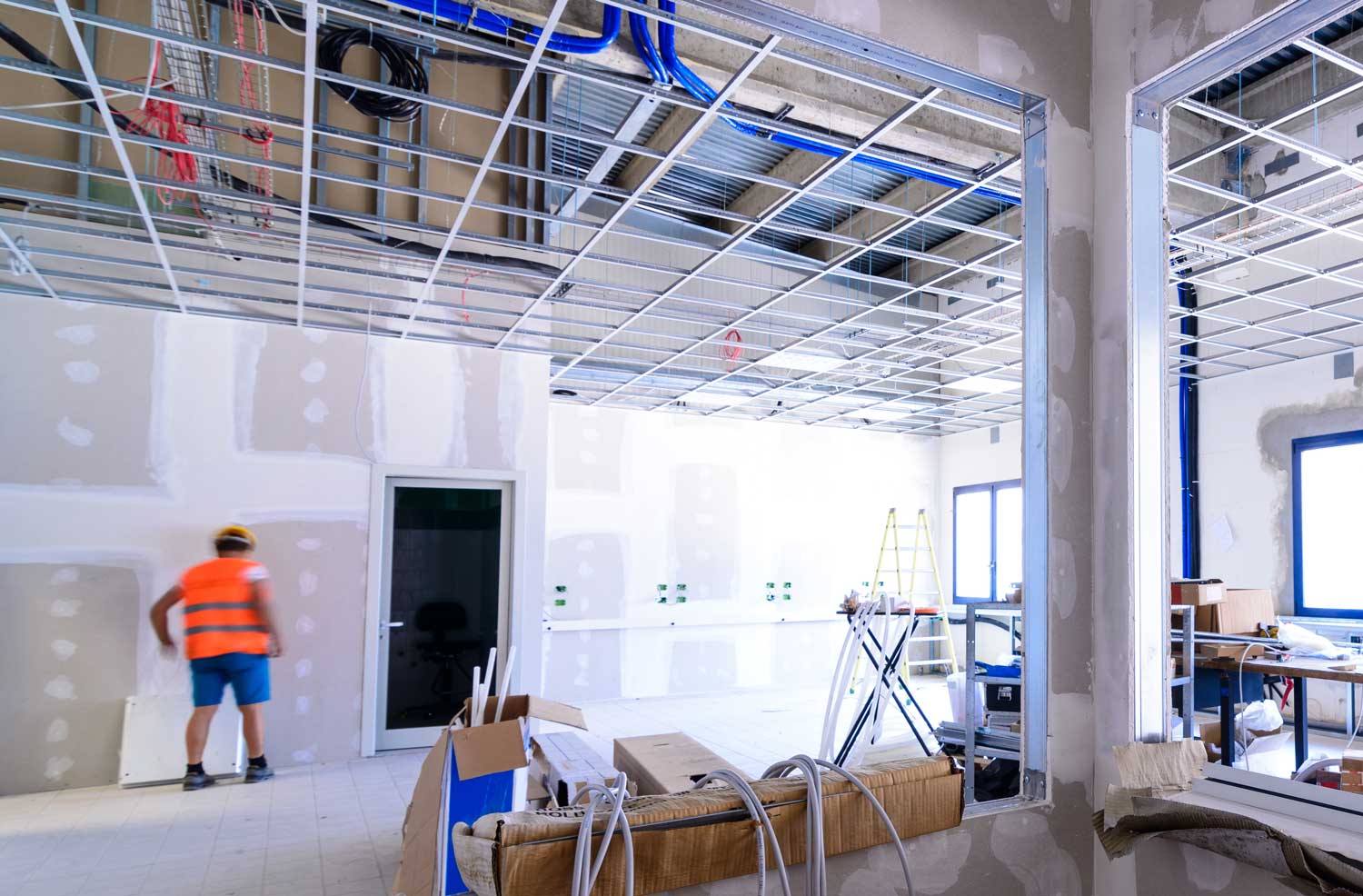
Welcome to the Tenant Finish-Out Adventure!
So, you’ve found the perfect commercial space—well, almost perfect. Right now, it’s just four walls, a floor, and an overwhelming sense of potential. But don’t worry! With a little magic (and by magic, we mean expertise, planning, and the right contractor), you can turn this blank canvas into the business haven of your dreams.
At Specialty Contractors Inc., we’ve spent decades transforming empty shells into thriving, functional spaces for doctors, dentists, optometrists, and all sorts of professionals across North Texas. If you’re about to embark on a tenant finish-out project, buckle up—we’re about to make this process way more fun (and less stressful) than you expected.
Step 1: The "What Am I Even Doing?" Phase
First things first—what do you actually need from your space? Sure, you might have some grand Pinterest board visions, but before we start knocking down walls or installing mood lighting, let’s get practical.
Ask Yourself:
- What kind of vibe are you going for? (Professional? Trendy? "Wow, this place is so nice, I’d pay extra just to wait here"?)
- How much space do you need? (Are you a solo practitioner, or are you hiring an army of dental hygienists?)
- What’s your workflow? (Nothing ruins a business like bad space planning. Imagine making patients walk through your supply closet just to get to the exam room—yikes.)
Pro Tip:
- Make a must-have list (e.g., enough power outlets, good lighting, a functional reception area) and a nice-to-have list (e.g., a massage chair in the breakroom).
- This will keep your budget from exploding before you even start.
Step 2: The "Find Your Dream Team" Phase
Listen, unless you moonlight as a contractor, you’re going to need a team that knows what they’re doing. That’s where we come in.
Why Specialty Contractors Inc.?
- We’ve been navigating North Texas tenant finish-outs for over 40 years (which means we’ve seen it ALL—seriously, ask us about the time we had to build a yoga studio next to a metalworking shop).
- We speak fluent landlord and can help negotiate your tenant improvement allowances.
- We know how to balance budget with quality (because we get it, you don’t want your breakroom countertop to crack after one staff potluck).
Things to Look for in a Contractor (Besides Us, Obviously)
- Experience in your industry (a med spa has different needs than a chiropractor's office, trust us).
- A realistic approach to timelines (because "It’ll take two weeks!" almost always means two months—unless you hire us).
- Good communication (you shouldn’t have to decode cryptic contractor speak just to get an update).
Step 3: The "Permits & Paperwork (a.k.a. The Boring But Necessary Stuff)" Phase
Ah, permits. Everyone’s favorite topic. Look, we know no one gets excited about zoning laws and building codes, but trust us—this step matters. Nothing halts a dream faster than getting halfway through a build only to realize you forgot to get the right permits.
Things You’ll Need (or We Can Handle for You):
- Building permits (because the city wants to make sure your walls won’t fall down—fair).
- Zoning compliance (because running a tattoo shop in a space zoned for a daycare? Yeah, no).
- ADA compliance (because accessibility isn’t just important—it’s required).
Pro Tip:
- Start this process EARLY. The sooner we get approvals, the sooner you get your dream space.
Step 4: The "Making It Pretty (and Functional)" Phase
Alright, now for the fun part—making the space look amazing while keeping it efficient.
Design Choices That Matter:
- Lighting: Bad lighting = bad moods. Go for bright, welcoming, and energy-efficient.
- Flow: Your customers or patients shouldn’t feel like they’re navigating a maze. Keep things intuitive.
- Materials: Durability matters! Cheap flooring looks great for about two months, then… not so much.
Budget-Friendly Hacks:
- Repurpose where possible (e.g., refinish cabinets instead of replacing them).
- Opt for modular furniture—easier to move and adapt.
- Choose neutral tones for longevity, then add fun pops of color with decor (so you don’t regret that neon orange wall in two years).
Step 5: The "Final Touches & Move-In" Phase
At this point, your space is built, painted, and sparkling. But before you pop the champagne, we’ve got a few last steps to cover.
The Final Checklist:
- Final inspections (because you don’t want the fire marshal showing up on day one with a list of violations).
- Tech setup (WiFi, security systems, software—get it all running BEFORE opening day).
- A soft launch (because the first week is always chaos—give yourself time to adjust before the grand opening).
The Big Moment:
Once everything is set, it’s time to officially open your doors. And don’t forget—your space is a reflection of your brand, so make sure it’s welcoming, well-planned, and sets the right tone for customers or patients.
Ready to Get Started? Let’s Build Something Awesome.
If you’re in Dallas, Fort Worth, Plano, Frisco, or anywhere in North Texas, we’re here to make your tenant finish-out project stress-free, efficient, and—dare we say—actually enjoyable.
Give us a call at 214-892-8589, or check out our website at www.callspecialty.com to get started. Let’s turn that blank slate into something spectacular! 🚀
